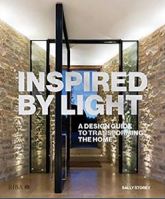How we work
Our portfolio boasts projects of every scope and scale, from boutique chic to classic opulence - each requiring a unique design approach. We work in close collaboration with the client and design team to create custom designs that balance aesthetics, function, maintenance and cost.
Our projects are staged which allows us to integrate easily with the RIBA architectural stages and also gives the opportunity to review the project with the client and design team at each stage to ensure the best outcome for the client.
Stage 1 - Schematic Design
Key to the design is establishing the client design brief and understanding the project. Following this detailed study, a conceptual lighting design scheme is developed to present to the client and design team for comment and approval.
Stage 2 - Design Development
Based on feedback, we work with the design team to develop the conceptual design into a preliminary design package with drawings, detail illustrations, luminaire specifications, load summaries, budgets and other technical information to ensure that any regulation and technical requirements are met. Notes and sketch details are developed for any custom and built-in lighting elements. The client and design team are presented with a preliminary design package for tender, review and comment.
Stage 3 - Construction Documentation
On approval, the design is developed into a final construction package from which the project can be built. This is a detailed package with fully annotated drawings, details, control schedule and technical luminaire specification. A final review of any custom lighting elements is undertaken, including sign-off of any mock-ups. This package is issued to the team for construction.
stage 4 - Construction Administration
We pride ourselves on being there to the final hand-over of a project. We work with the construction team to ensure the design is implemented as designed and that the lighting is commissioned and light levels set to achieve the best possible result.











