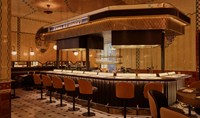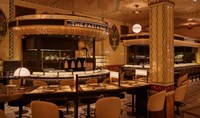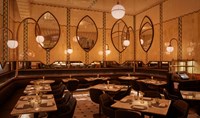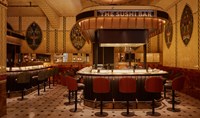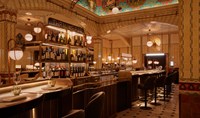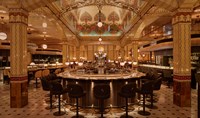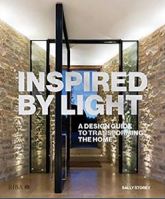Harrods Fine Dining
Location: London
Architect: David Collins Studio, Woods Hardwick Architects
Harrods Dining Hall is the third food hall project designed in collaboration with David Collins Studio. This challenging project was realised in the original fully tiled listed hall, which previously housed the meat and fresh fish offerings. The hall now consists of six food and drink restaurants, with individual counters integrating bespoke decorative and architectural lighting to create the perfect ambiance, while making the food and chefs the focus. Lighting is balanced, extra warm white, and inviting.
Photography: Kensington Leverne











