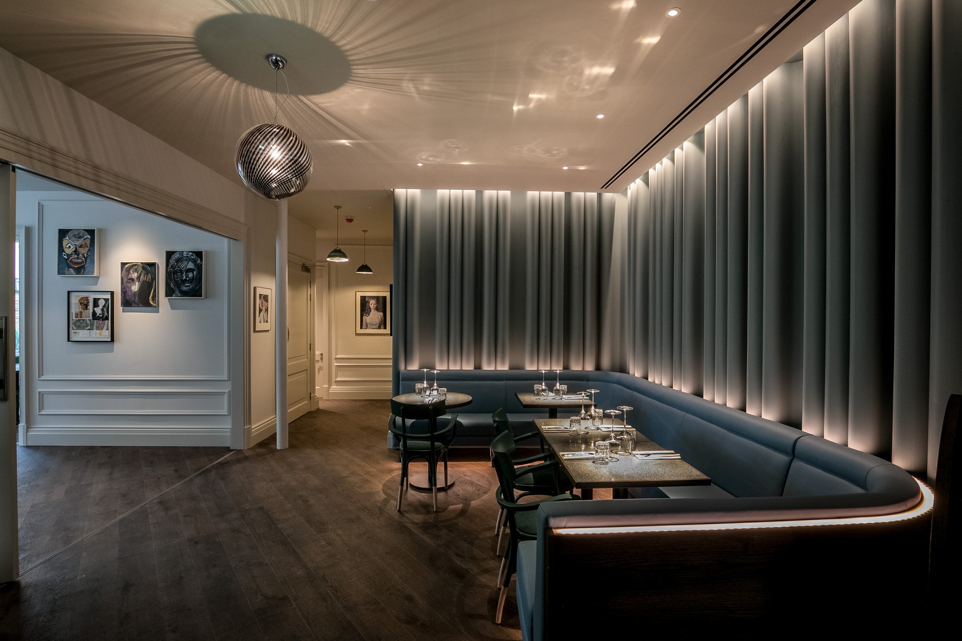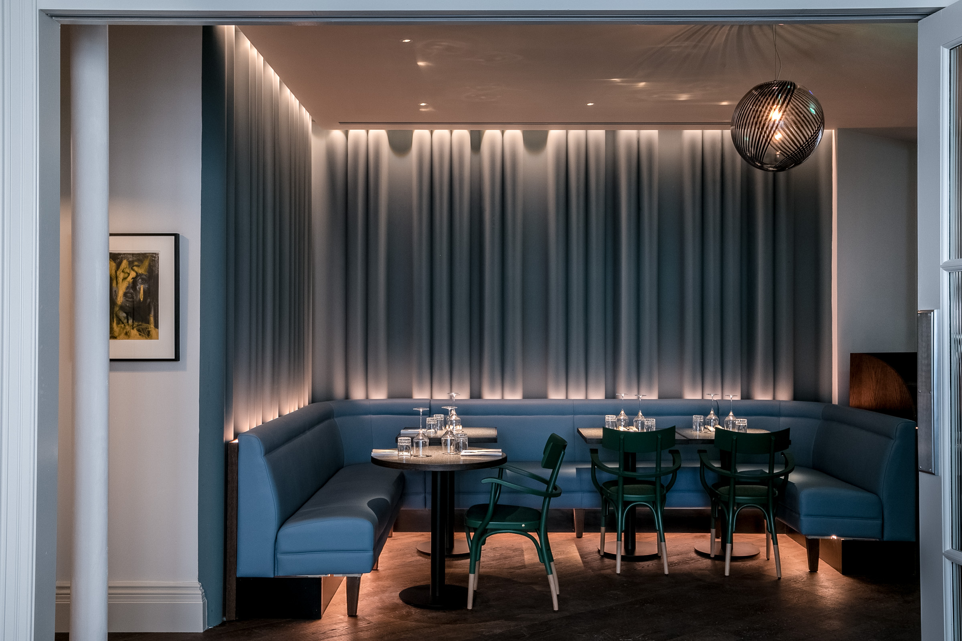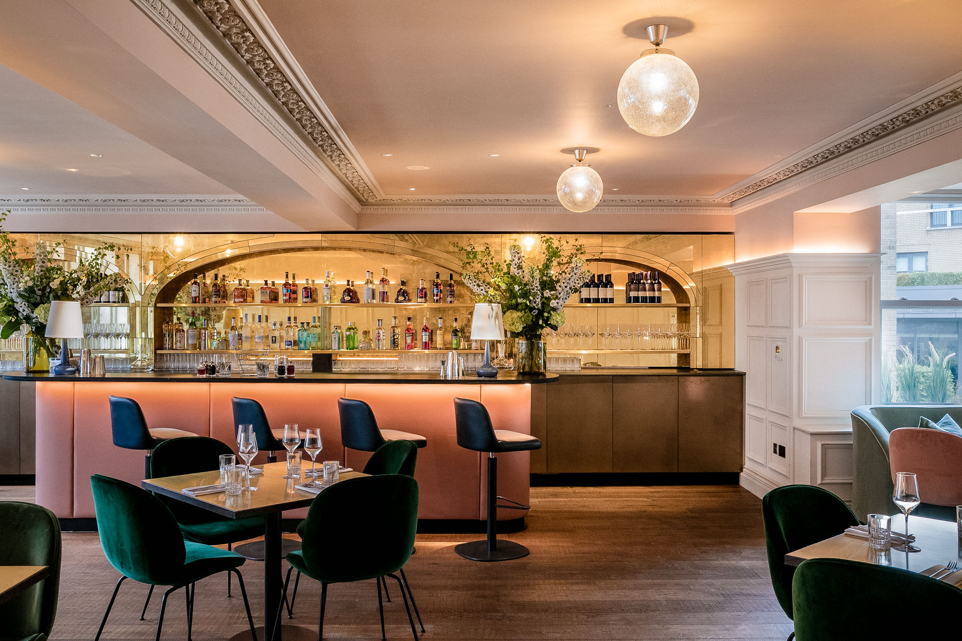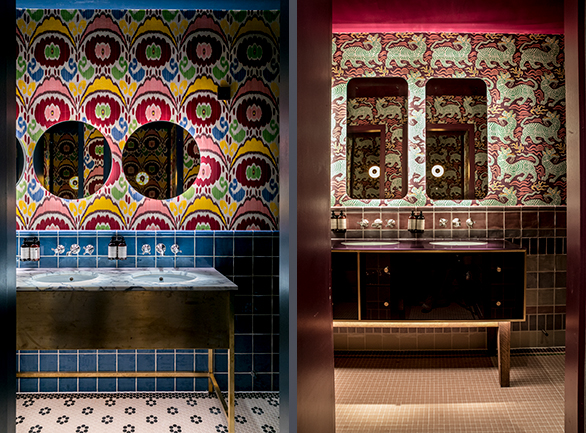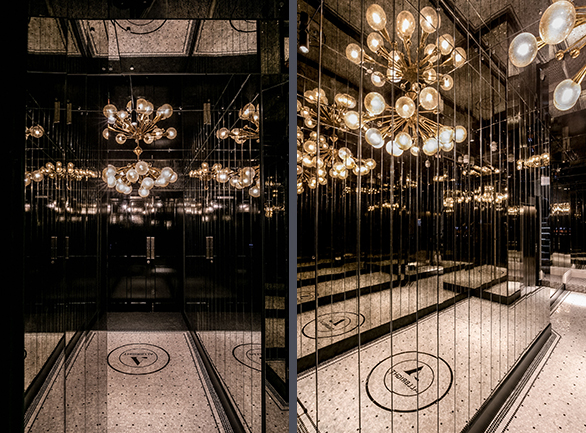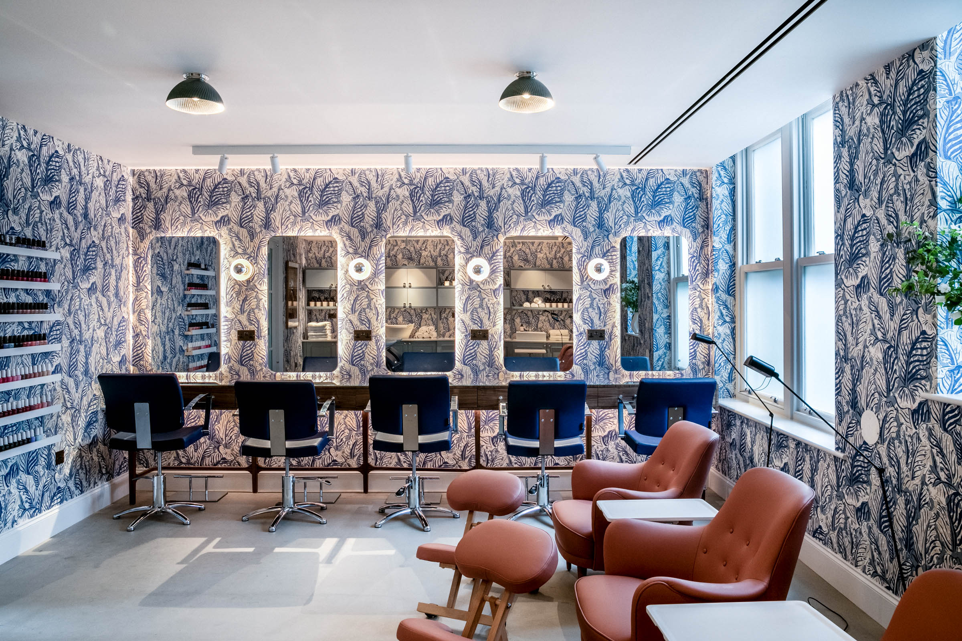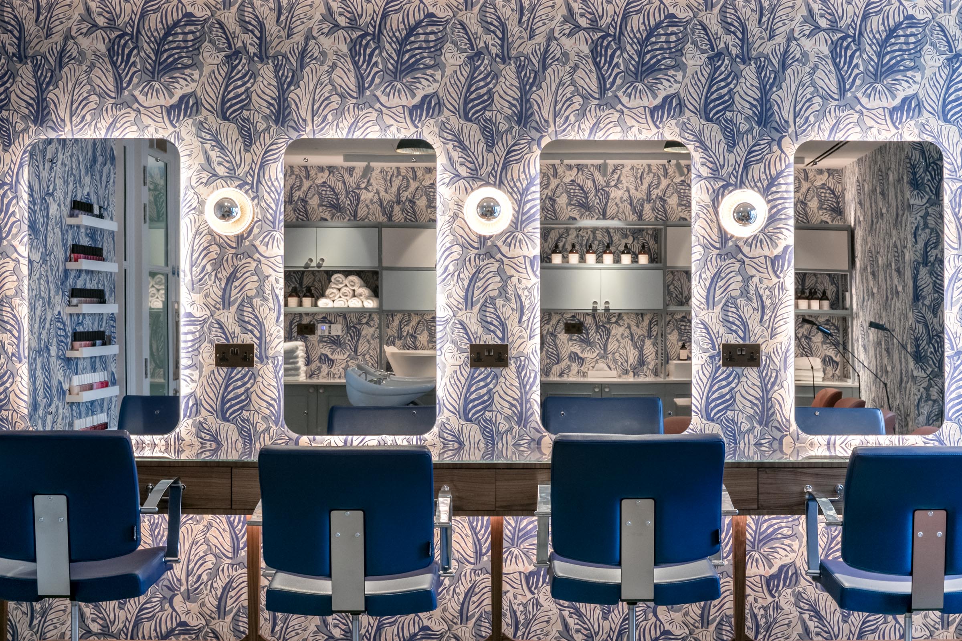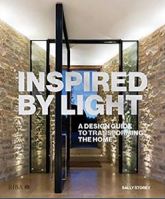Share
14.10.2019
Allbright Mayfair
Posted by Lighting Design International on 14 Oct 2019
Location: London, UK
Interior Designer: Suzy Hoodless
Allbright, Maddox Street is a five-storey building situated in Mayfair. The building was to be gutted and brought back to life as a private members' club for working women, following the success of Allbright's first location in Rathbone Place. The club aims to provide a unique environment for women to connect, create, collaborate and grow their businesses.
Lighting Design International worked closely with the Interior Designers, Suzy Hoodless and Architects, D-Raw to integrate the lighting scheme with the bespoke joinery and architectural details throughout the building. Challenged with a tight programme and budget, it was crucial to deliver an effective lighting scheme with the key brief being ‘Instagramable’.
The entrance lobby of the club is small, yet fully mirrored to appear larger. We wanted to minimise the amount of lighting and use the mirrors to their full advantage. Mini spotlights pin spot the Allbright logo and a multi-armed decorative pendant creates a warm glow and bounces light around the walls forming the first instagramable moment.
Concepts were designed for each floor to accommodate the multifunctional spaces. Each area is used for a range of events throughout the day. A combination of downlights and spotlights were specified for accent and task lighting. While the decorative lighting provides general light to ensure we achieved a warm and flattering feel.
On the First Floor, the focal point of the lounge is the unique 3D curved green wall. To enhance this, we created a ceiling slot bordering the area with a direct linear lighting detail to wash down the wall and uplight behind the banquette seating, creating highlights and shadows.
In the lounge and bar areas integrated linaer LEDs were specified to highlight the bar front and under seating. This creates a low-level light effect which transforms the spaces in the evenings. A similar technique was used on the fourth-floor ceiling which had to be lowered for services, we integrated a linear light into the cornice at a high level to uplight and give the feeling of more space.
The two focal walls on the third floor are designated for artwork. We used a discreet recessed magnetic track system to focus the light on the art and ensure a user-friendly lighting system that anyone could re-adjust when the art is changed.
The restrooms were to be the best rooms and the primary location for a ‘selfie’. The backlit mirrors highlight the wallpaper and provide facial lighting. The white colour temperature and colour rendering were carefully considered and key to compliment the amazing wall finishes and to ensure a great photo!
For the salon and treatment rooms, small linear LEDs were used to ensure the slim design aesthetics were not changed. Additional spotlights add focus front lighting and sparkle to the products.
To adapt to the changing activities in the gym, suspended electrical trays with tuneable LED striplights provide the calming light for yoga while RGB colour changing linear lighting and spotlights for those intense workouts.
