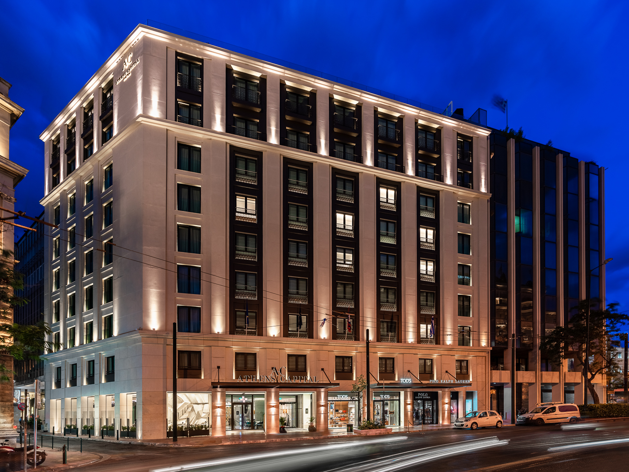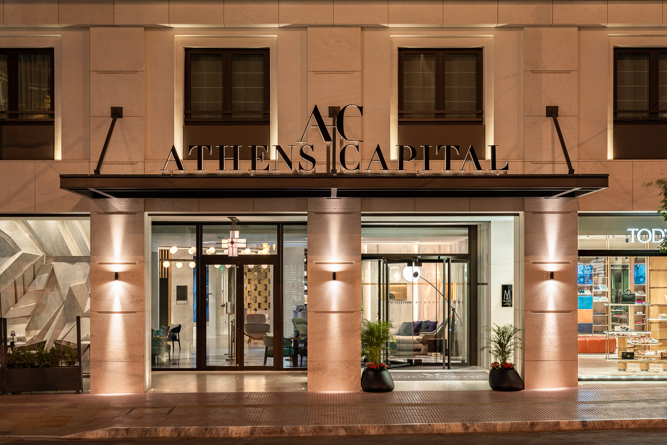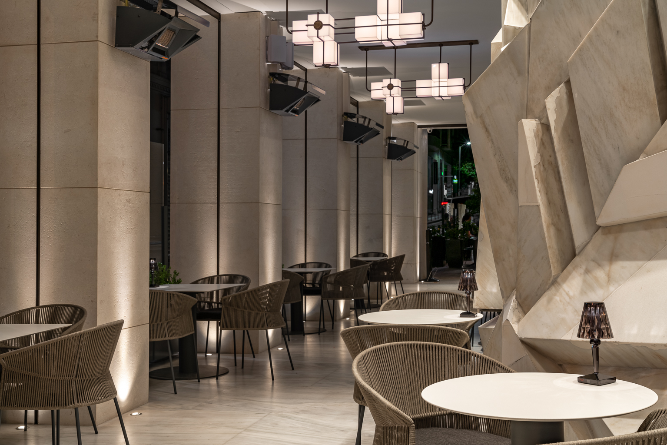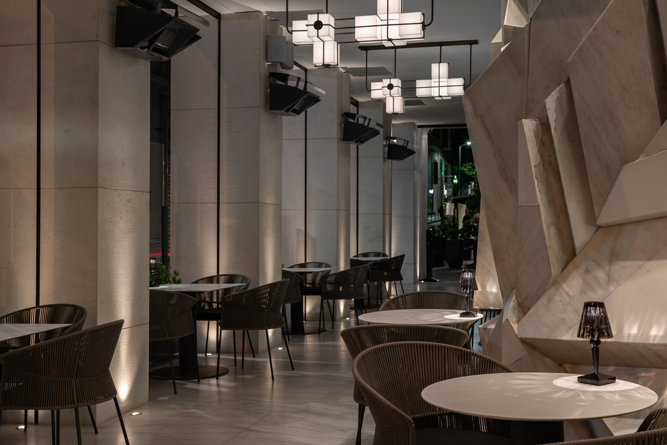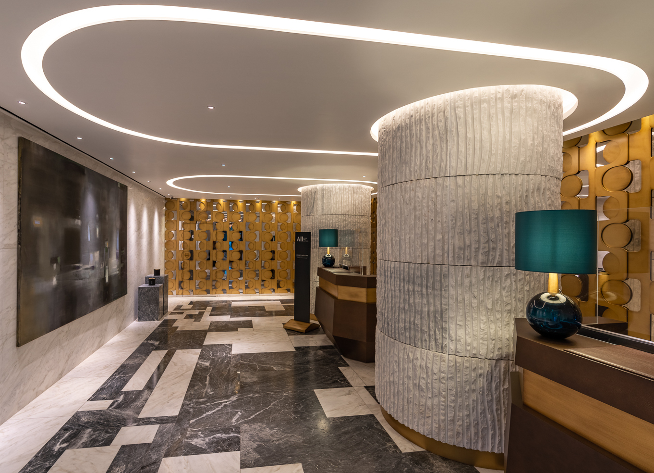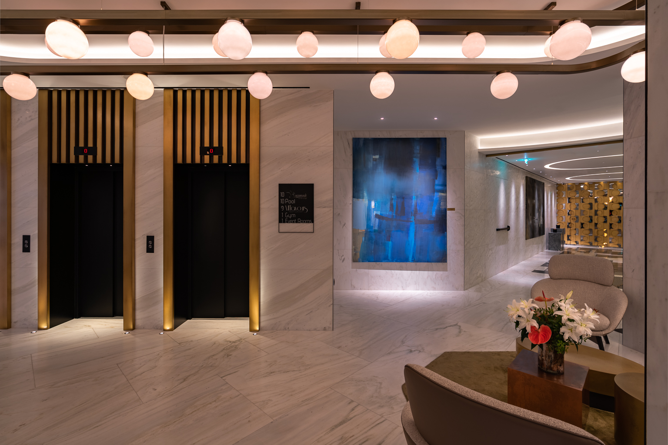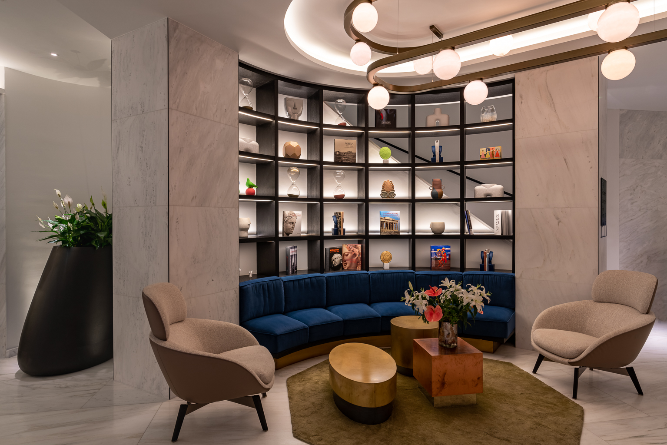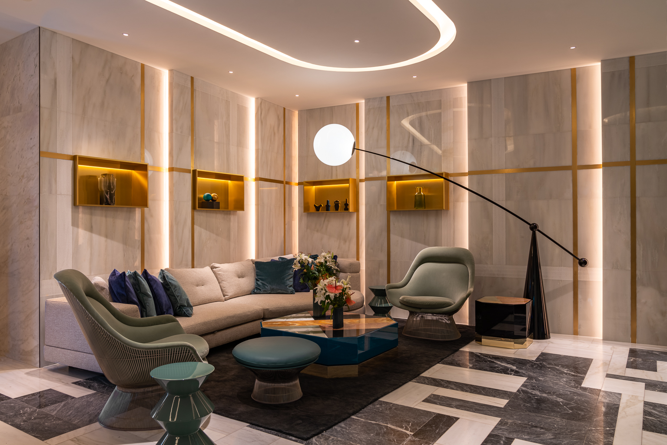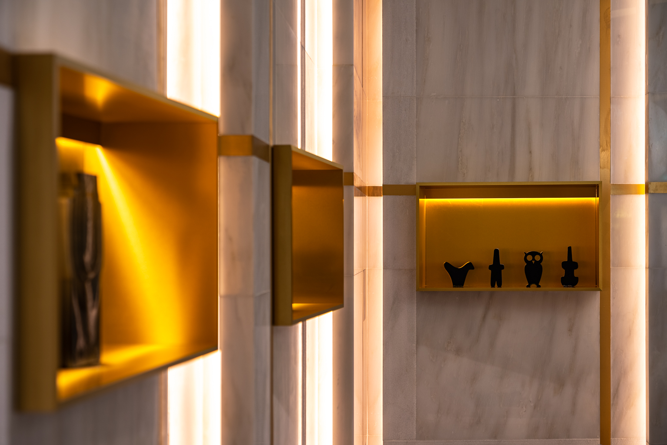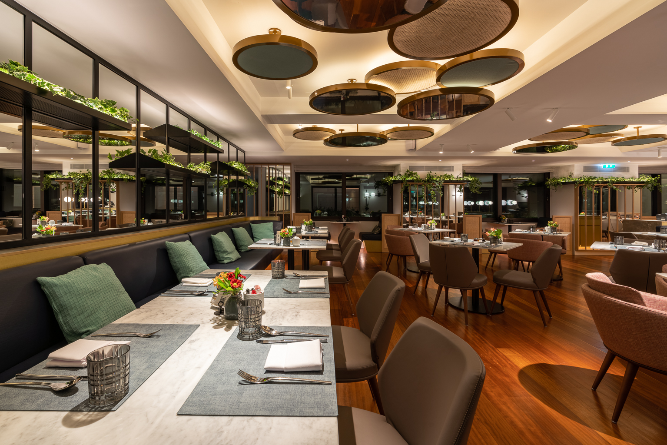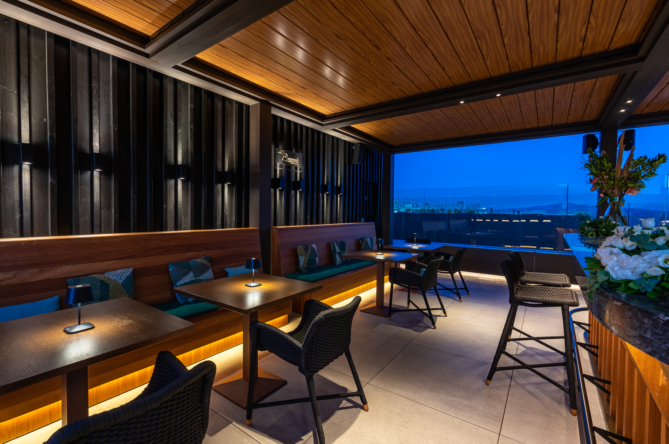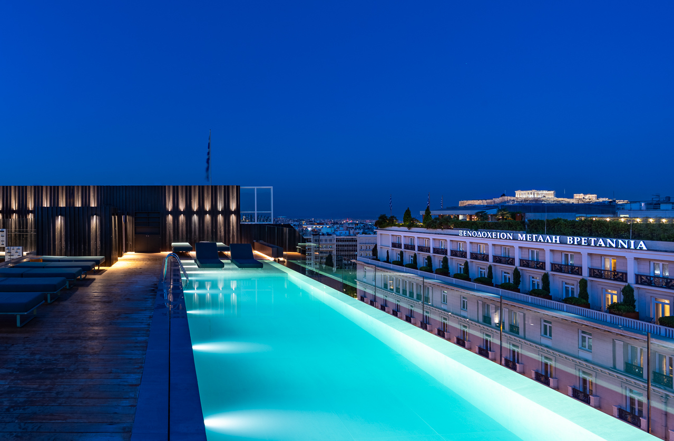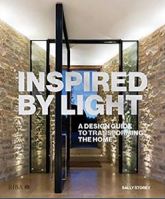Share
26.08.2021
Athens Capital Center Hotel
Posted by Sandra Brookes on 26 Aug 2021
Athens Capital Centre Hotel – M-Gallery is located in the heart of Athens with a unique identity. It is situated near Syntagma Square, opposite the Parliament building amongst the most elegant areas of central Athens. The hotel brings a tasteful yet understated level of design finesse which adds to this cosmopolitan and vibrant city. Lighting Design International was commissioned to provide a fresh yet homely approach highlighting its elegant interiors by MKV Design. Balance is created through the layers of light, while the unique and distinctive atmospheres in each space create drama.
The hotel presents a luxurious arrival experience starting at the porte-cochere, where a valet service receives the guests. You are welcomed by a warm and vibrantly uplit façade and an arcade containing the Gallerie Café. The arcade Café incorporates an abstract marble relief on the inner perimeter wall of the Café. This element is enhanced by accent lights that emphasise the form and texture by using light and shade. The marble wall is an introduction to the excellent blend of art and architecture that is experienced throughout the Hotel.
On entering the hotel, one is presented with the reception/elevator lobby and the main reception. The interiors provide a distinctive look within the Hotel, with organic spaces interwoven with each other like a labyrinth tied up by a central atrium. Vibrant colours and bold patterns are highlighted by soft lighting with a residential feel. The lighting wrapping around the grand staircase, the subtle vertical washes of light and the lighting concealed within the furniture make this a unique space.
The lighting becomes visible when presented as a decorative gesture like the oversized globe feature pendants in the lift lobby. The pendants provide an unforgettable first impression, reminiscent of a bygone era. These incredible pieces are the crown jewels of the space and become key to the Hotel’s identity. These elements take centre stage with their visual impact.
In the centre of the building is a large atrium with a Mappemonde art piece mounted on the entirety of the facade viewable from the main staircase, the guest rooms and roof terraces. The original Mappemonde sculpted by leading Greek artist, George Lappas, for the Venice Biennale of 1988. This consists of pieces of metal cut out of a house shaped form at roof level and mounted horizontally on square white boards in a checker board formation. Composed of 3,000 metal pieces carefully lit with colour changing floodlights producing textures and patterns with movement enhanced by individually controlled white and colour changing lighting.
During the day the sun casts a single shadow of the metal shapes on the square boards as the sun moves round and the perforated house at roof level casts shapes of the perforations on the surrounding terrace. However, at night a different lighting concept was adopted in the form of concealed colour changing spotlights which cast shadows of the metal shapes on the square boards in various directions to create an explosion of shadows. The lights which are located at different levels, are programmed to cross fade with changing colours to create an animated focal point to the centre of the building.
To achieve the 'magical' ambience, using the right type and amount of light and colour temperature was essential.
The control system governs the brightness of a light source (and, in some instances, the colour temperature). The control system is essential to realise the subtlety required to create the perfect balance of lighting effects within a space. Like an artist, the lighting designer uses different combinations of light levels across a space to create the desired ambience throughout the day. This can be controlled by an astronomical time clock that can select different lighting scenes at different times of the day according to the project's location relative to sunrise and sunset.
From the outset, it is essential to agree on the overall colour temperature of the white light for the space with the client and interior designers. For hotels and residences, we usually adopt a warm palette ranging from 2200K to 2700K, which can vary between lighting elements.
Creating beautiful lit spaces like these requires the right combination of elements; a good interior or architectural concept, a clear lighting design vision and intent, a narrative allowing the guest to immerse themselves in the building visually and deliver a memorable experience.
Client: Accor Group
Interior Designer: MKV Design
Architect: Alexandros Masouridis
Project Managers: ECC Greece
Photographer: Gavriil Papadiotis
