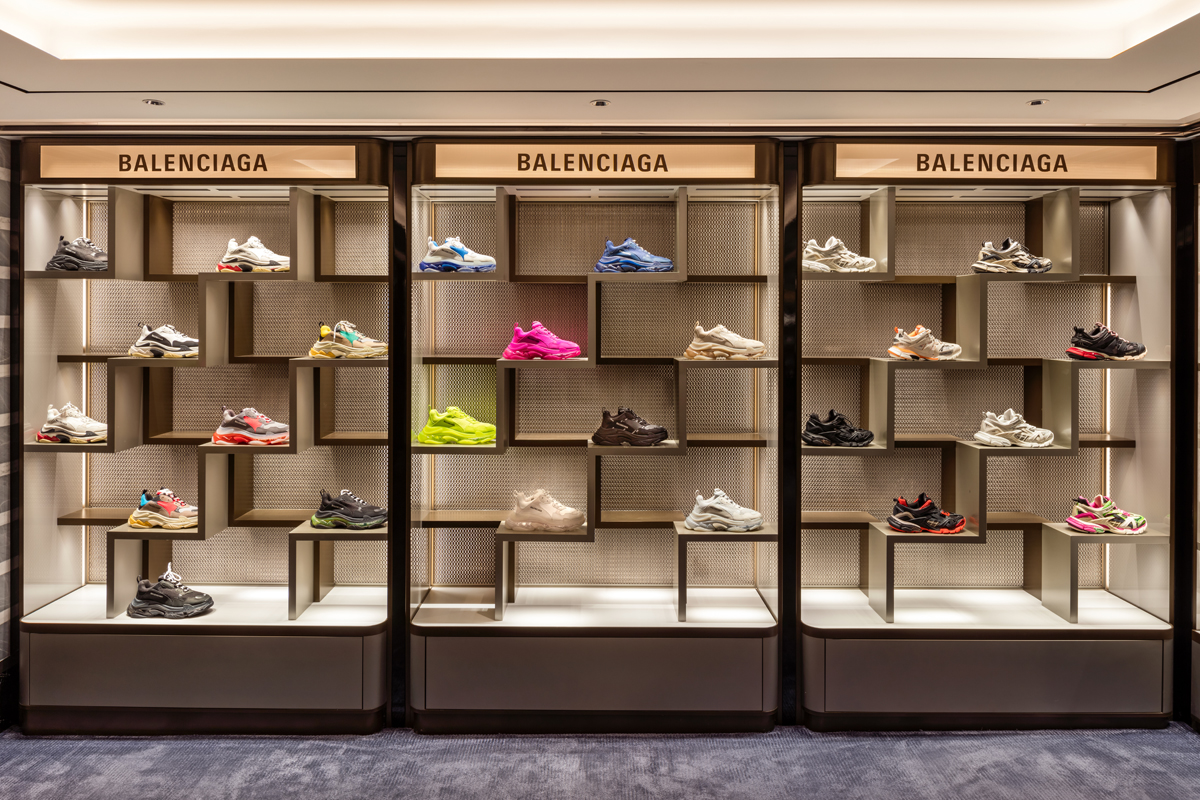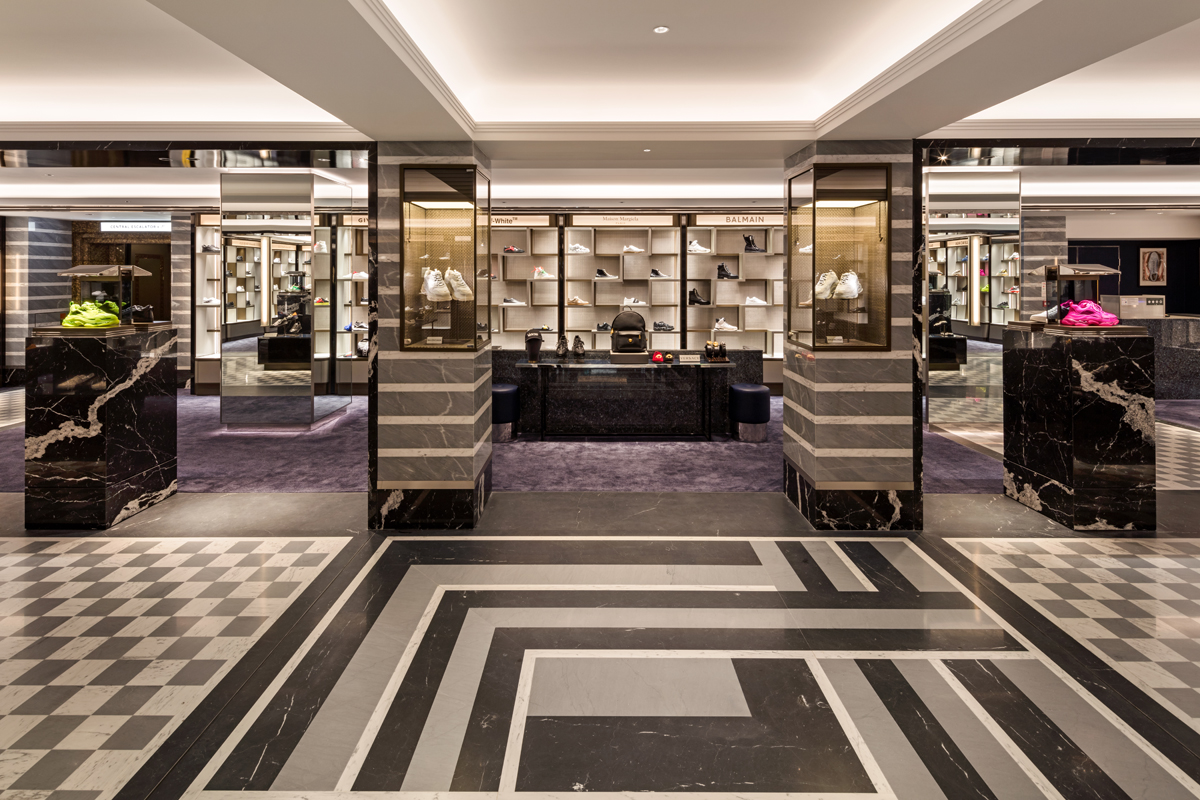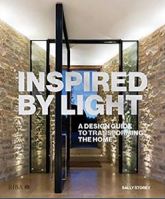Share
05.08.2020
Harrods Men's Shoes
Posted by Graham Rollins on 5 Aug 2020
High-quality lighting integration, dramatic product-focused lighting and excellent colour rendering were prerequisites to the schematic design of Harrods Men’s Shoes. Working with the Interior Designers David Collins Studio and Architects Woods Hardwick, Lighting Design International used precise light sources carefully paired with intricate detailing and carefully coordinated finishes making the joinery and shoes themselves appear to magically emanate light as if they themselves were the luminaires, drawing the shopper in and enticing the purchase.
The project consists of three rooms, each with its own distinctive brands and products which are complemented by subtle changes to finishes, joinery and lighting to suit the footwear typical to each room. Entering off the central escalator towards room two, the visitor is greeted by a transitional ‘pop up’ space that can be rented by brands complete with dynamic video wall showcase niches. Custom video content can be played over the 24 individual niche backs which give branding opportunity behind the shoes.
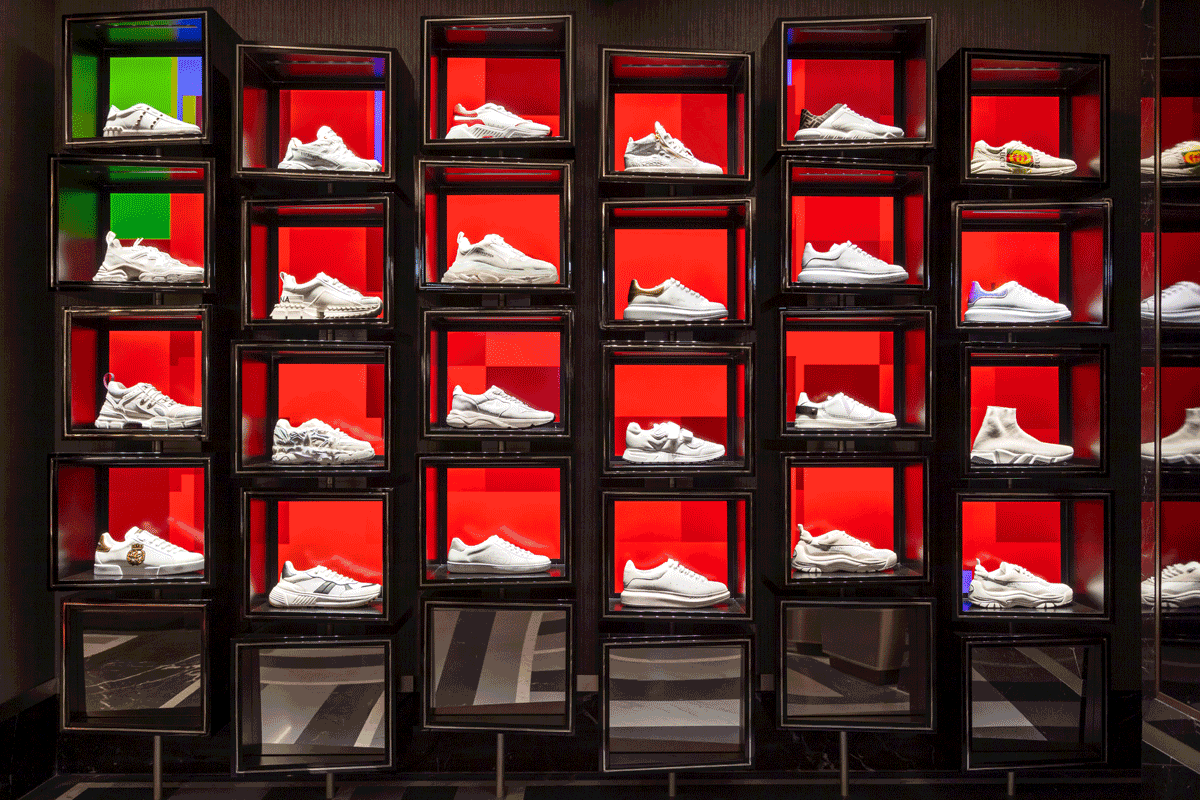
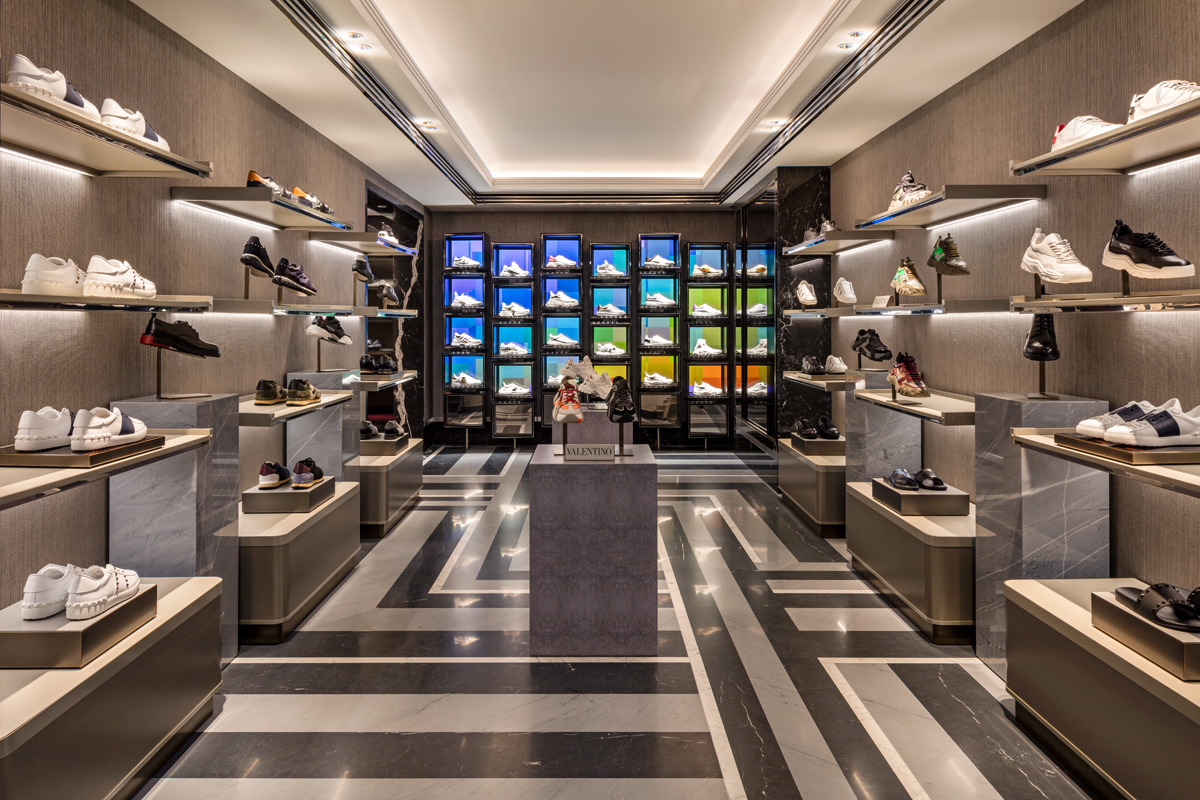
Room two in the centre of the project with red carpet has perimeter shelving units where products are lit from high colour rendering concealed narrow beam spotlighting profiles tucked inside black chamfered joinery detailing. The chainmail rear of the shelving units is lit by deep recessed diffused concealed linear LED, to provide ambient light to the shelving and space.
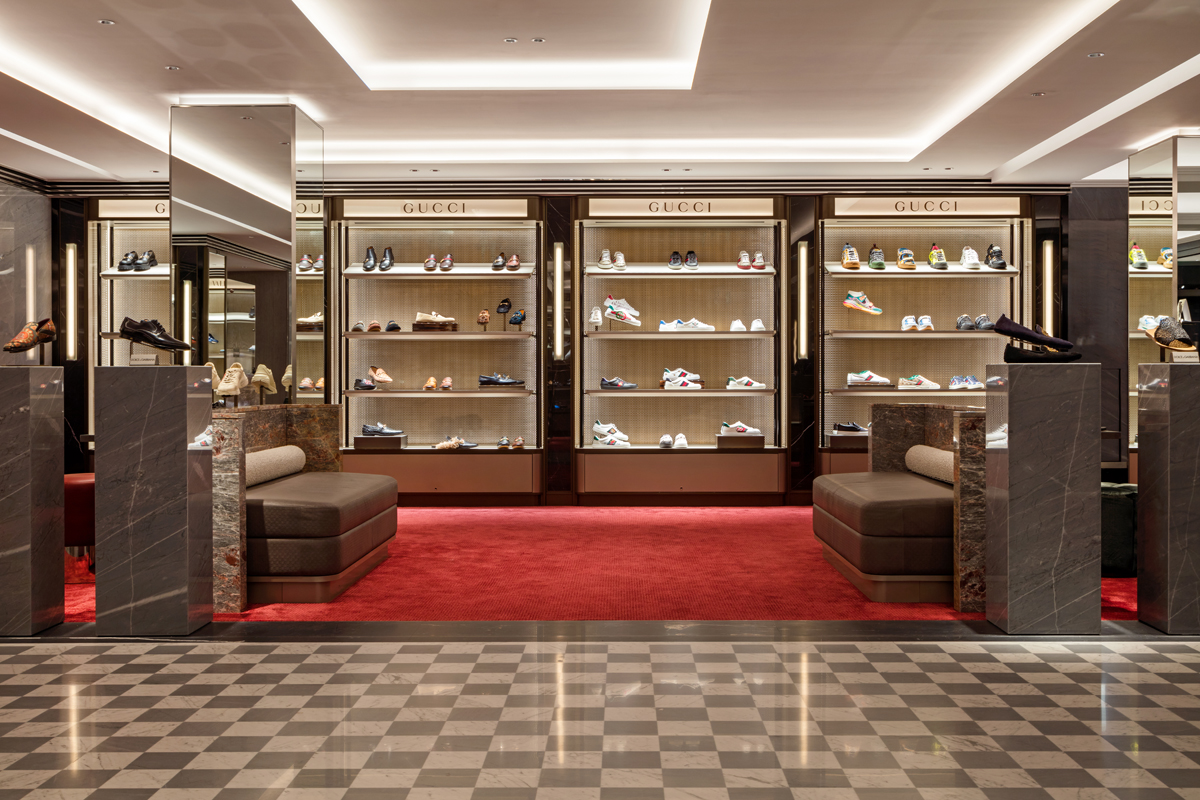
Room one with green carpet and formal shoes has the same lighting treatment, its own dynamic video wall and private shopper room.
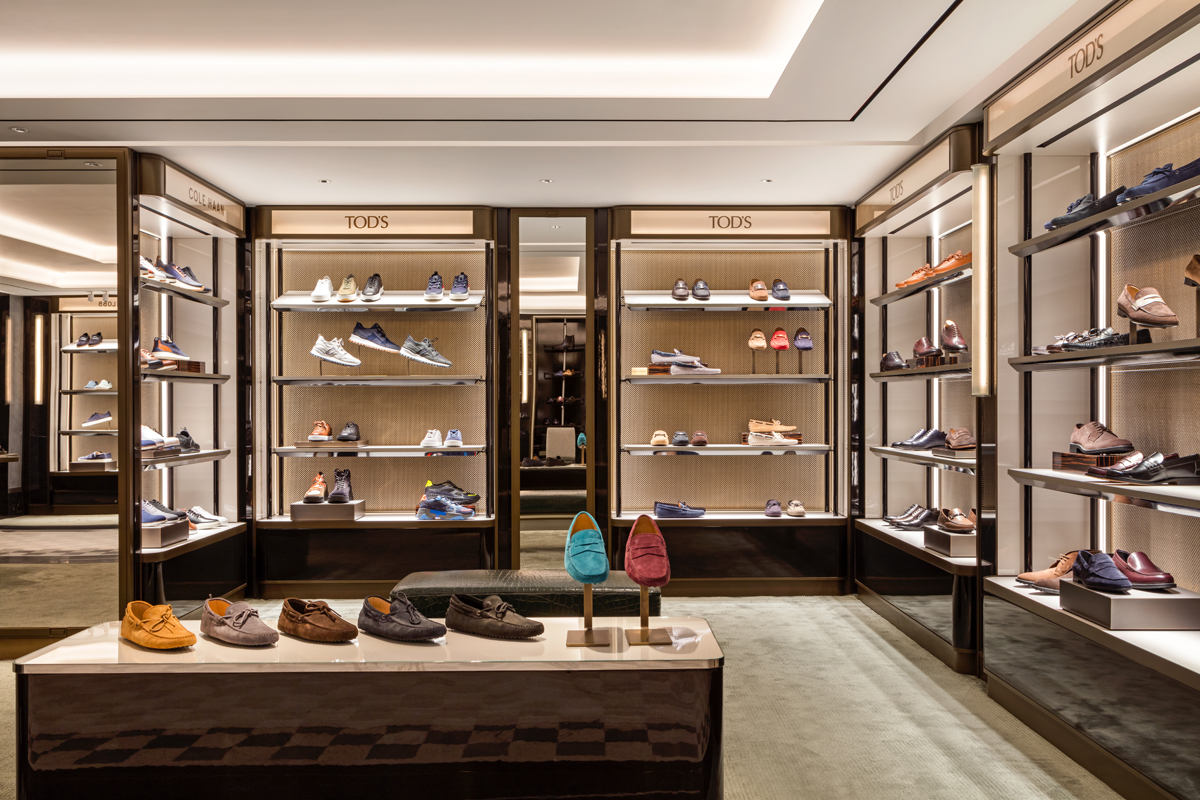
Room three the trainer room features zigzag dual-layer shelving units with concealed focussed fittings adjusted in two rows to focus the light effect precisely to the footwear. These units also have chainmail backlighting, lit with diffused lighting behind the zigzag, to tie the ambient effect to the other two rooms. Room three also has displays with bespoke designed plinth top luminaires that provide both ambient and focused light on the shoes at the edge of the walkway. This allows minimal numbers of downlights so that the ceiling in circulation spaces appear clean and lit from diffused coffer lighting.
Lower levels of ambient light, with highly focussed well-integrated joinery lighting, make the shoes the real focus, while high colour rendering and cleaver use of colour temperature add drama.
