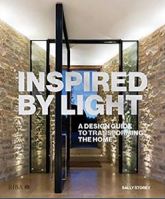Share
10.02.2016
The May Fair Bar
Posted by Theofili Machairidi on 10 Feb 2016
Lighting Design International worked with Edwardian Group, to create an elegant feel for the rebranded May Fair Bar. Artificial lighting combined with natural daylight sets the tone for a vibrant Hotel bar which is used from early morning breakfast through to late drinks.

The May Fair Bar consists of two unified areas; the main Bar with the distinct blue fluted glass feature and the lower Bar with a wooden slated treatment. The two zones are married together by a decorative pendant lighting that acts as a common bonding element, along with the two ‘pond’ seating areas. The main concept was to integrate concealed lighting into the joinery items to allow for the feature elements to make a statement throughout the space. The designer glass filament pendants installed along the glazed facade, provide an element of attraction, setting the ambience of the space during the day.

The design team’s intention was to introduce a blue hue to the space as part of the new identity. Our response was to introduce a blue Cinigel Rosco filter to the existing 3000K LED panels which backlight the clear fluted glass bar. The colour is subtly faded to white behind the bottle display area for better rendering of the spirits.

The low level Bar has a different feel with warmer finishes and colours. The curved surfaces are covered in custom panels of timber fins and bronze backed coloured glass. Our concept was to highlight this feature by introducing a concealed warm white flexible LED strip to the top and bottom of feature panels, providing a soft glow and giving additional depth to the space.

Elements of mirror and glass were applied to the vertical surfaces throughout the space intensifying reflections and adding depth to the space. A new sense of light is created in the ‘pond’ areas, transforming them into circular ‘nests’ of seating. LDI proposed concealed mini downlights to the top of the panels that edge light the feature glass highlighting its texture. Dimming and scene setting allows for a complete metamorphosis of the ponds throughout the day.

Our intention was to have focused lighting on the task areas by creating contrast and adding drama. The accent lighting is achieved via discreet narrow beam downlights with honeycomb accessories, directed on key areas. To reduce the ceiling clutter, we introduced low level steplighting to stairs and concealed linear lighting under the custom designer seating furniture.

This was a very demanding project in terms of program and coordination of the design process. We were appointed during stage 2-3, where the interior design was signed off and the joinery items were in production. With the project due completion in 2 months, it was a very challenging task regarding lighting details and coordination with the rest of the services. We worked very closely with the design team to ensure maximum integration of lighting into the scheme and sourcing of the equipment within the set timeframe.











